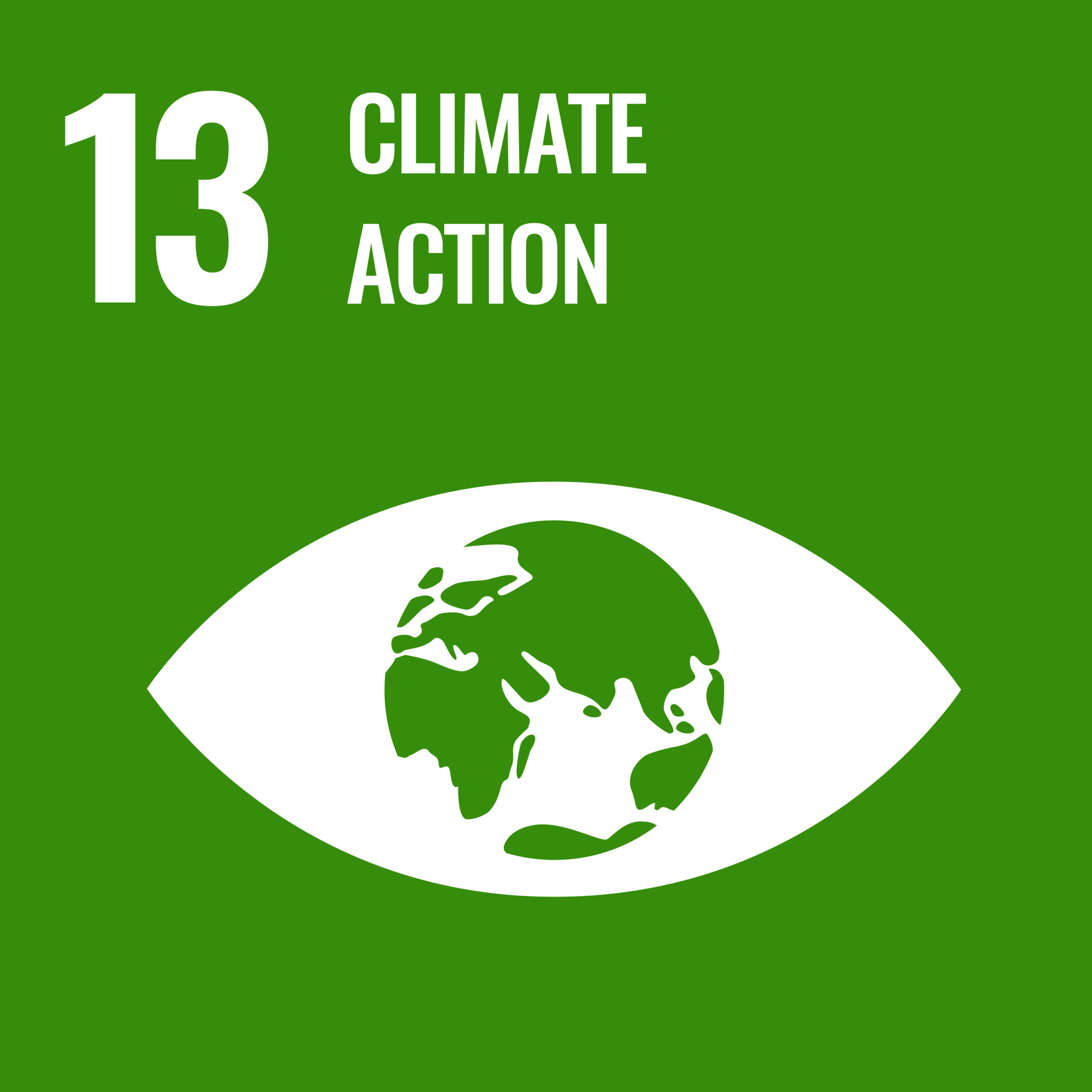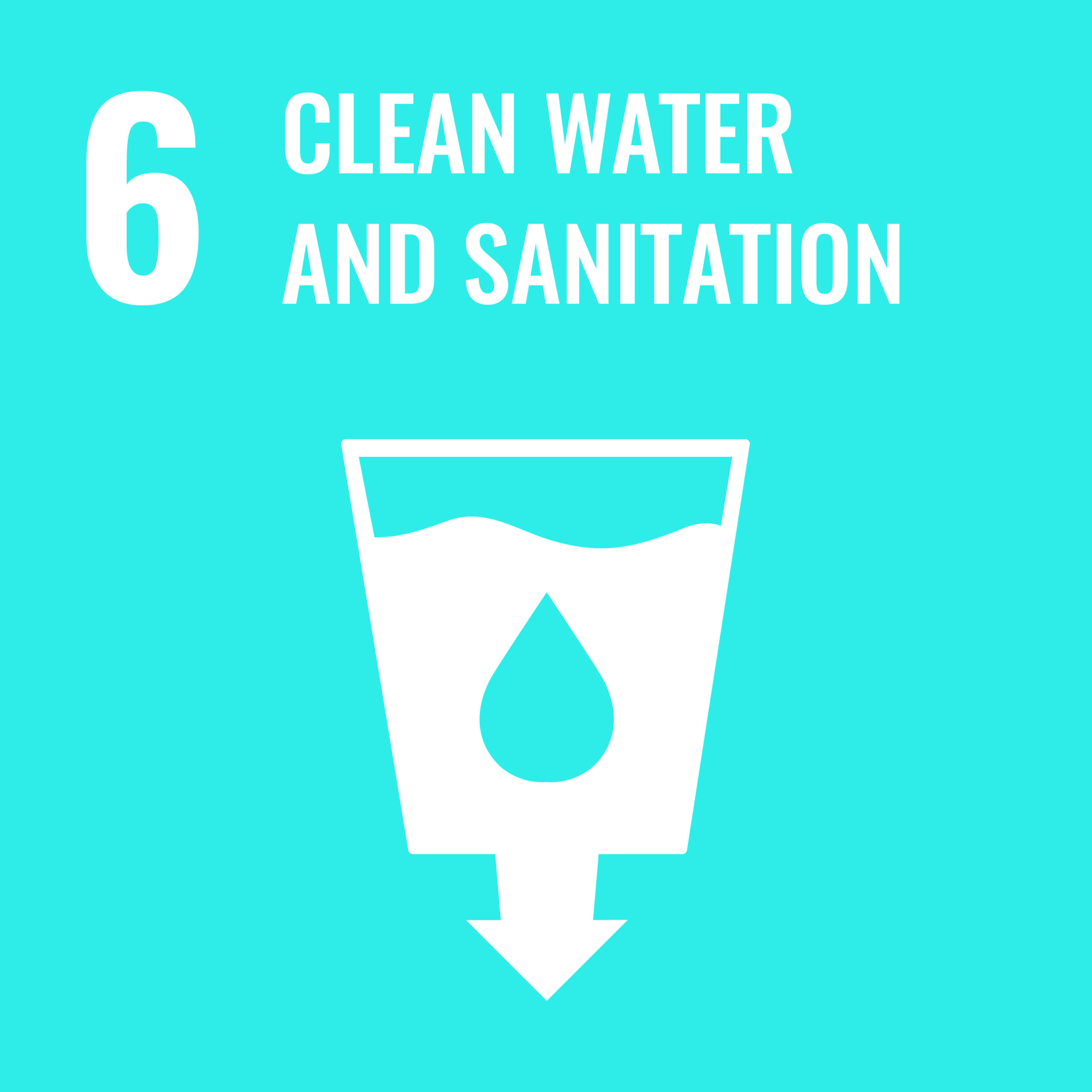


EYP (Belilta Asfaw Project Experience)
Salem, Roanoke VA
$50M (approx.)
Total - 150,000 sf | New - 57,000sf
Programming | Concept | SD | DD
Science Center and College Hub including wet and dry labs for Biology, Chemistry, Environmental Studies, Physics, Computer Science, Mathematics and Psychology | 140-seat auditorium | An increase of 10,000 sf in common areas and public spaces | 16 teaching labs and 35 research labs | 12 classrooms | 4 computer labs | 3 seminar rooms.
Roanoke College requested a New Sciences Center as well as a new hub where majors and non-majors can convene and spark interest in the sciences. The college also wanted to keep their existing science buildings and build a connecting addition in between. The design introduces a new ‘heart’ of the campus with a vibrant atrium in the addition. It has spill-out seating into the existing courtyard, visuals into the adjacent labs and an outdoor vegetated terrace above it overlooking said courtyard. The new wet labs are housed in the addition with higher floor to ceiling heights and a more robust mechanical system and the new classrooms are in the renovated buildings. The labs have as much glass as possible to ignite curiosity and celebrate the sciences. The new Tower houses the new ‘hoods supporting the labs and intended to be a new landmark on the campus.