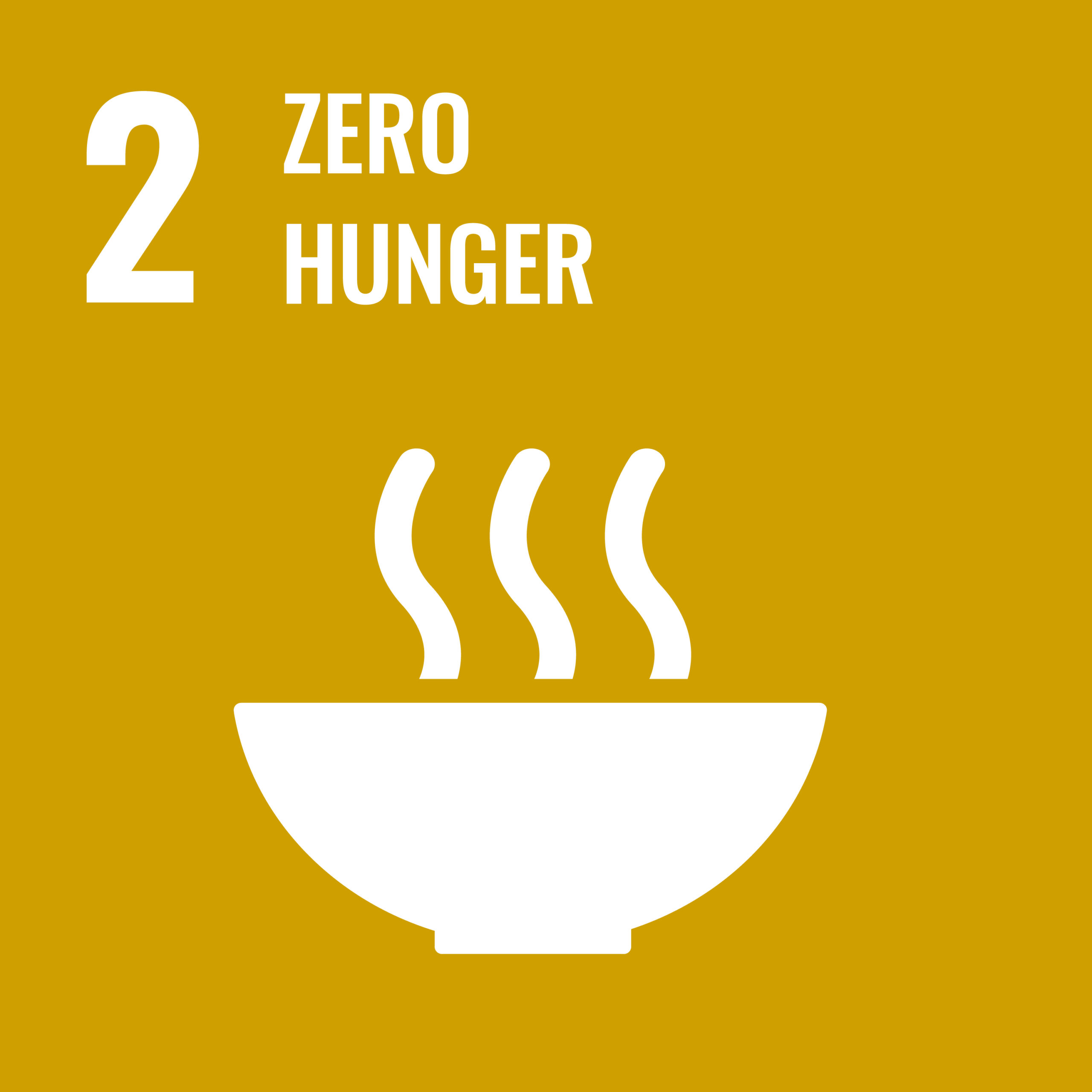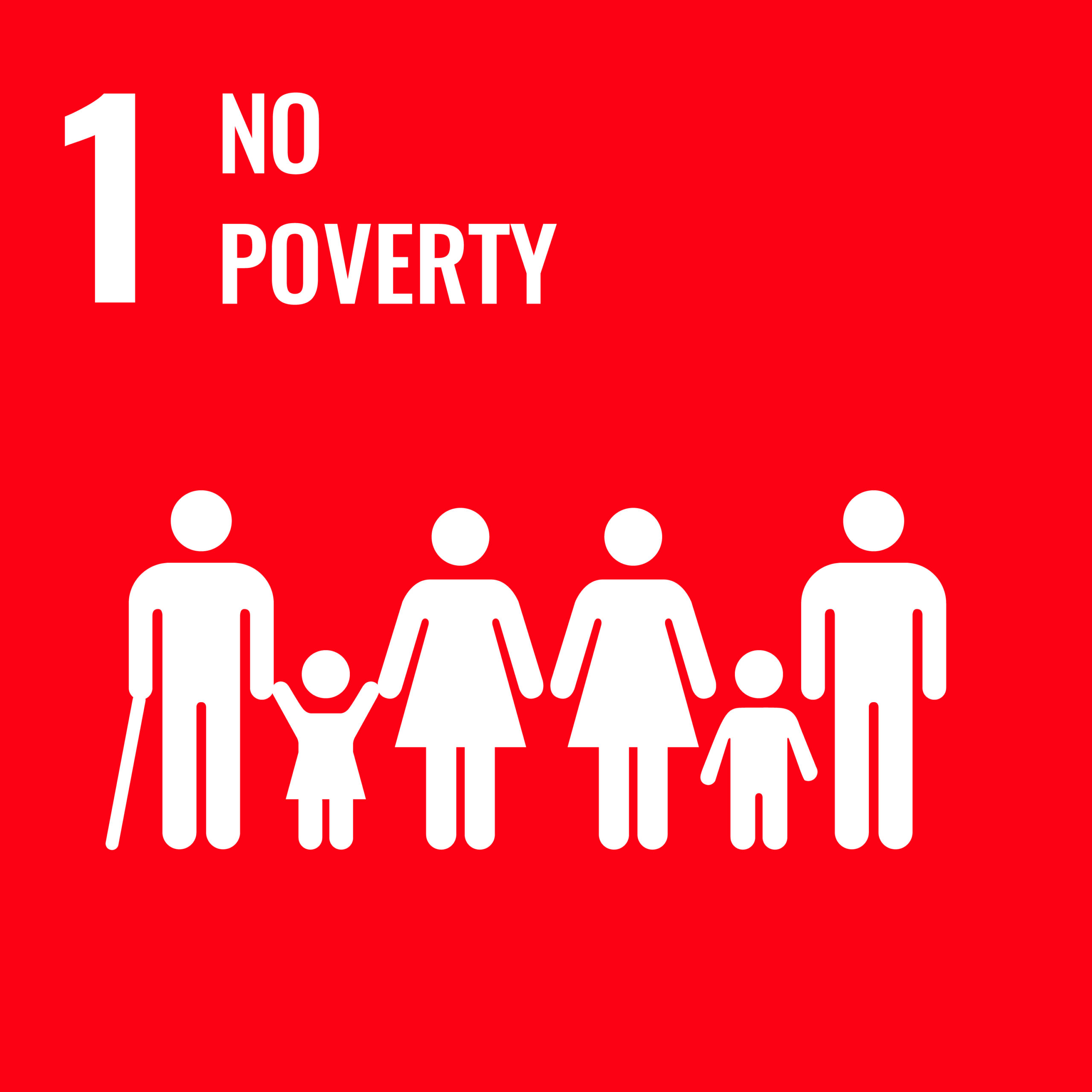


Team of Volunteers at Marshall Moya Design (Belilta Asfaw Project Experience)
Helsinki, Finland
$110.9M
172,000sf
Programming | Concept | SD
Cultural hub | Showcase the arts | Serve as a community center | Elaborate reading collection in a multi-level library | restaurants | spa | cinema and amphitheater.
The competition submission challenged our team to devise several innovative strategies to achieve a Net Zero building. In addition, a portion of the site could not be excavated for a structural foundation. We therefore created a parabolic bridge crossing over the prohibited segment. This resulted in an inviting main entrance with warm wood cladding. We minimized glazing to reduce the energy load except for the main atrium which had multi-layered glazing with solar panels embedded to look like trees on the glass. Beneath the roof’s parapet lay hundreds of solar panels steeply angled to capture as much solar energy as possible throughout the year.